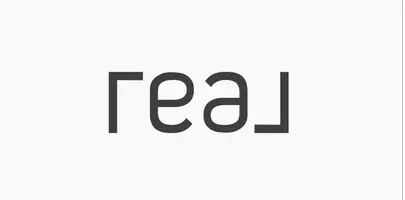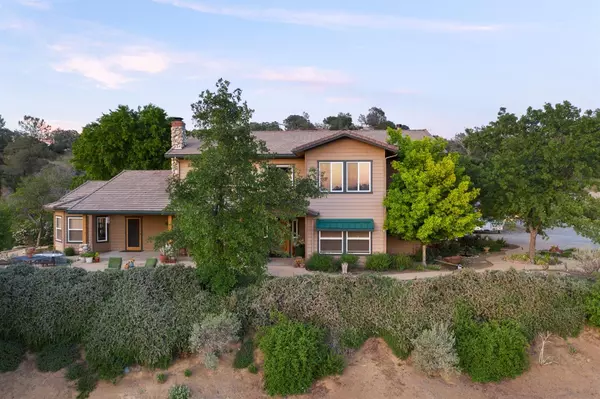$1,300,000
$1,330,000
2.3%For more information regarding the value of a property, please contact us for a free consultation.
5 Beds
3 Baths
4,098 SqFt
SOLD DATE : 08/08/2022
Key Details
Sold Price $1,300,000
Property Type Single Family Home
Sub Type Single Family Residence
Listing Status Sold
Purchase Type For Sale
Square Footage 4,098 sqft
Price per Sqft $317
MLS Listing ID 570928
Sold Date 08/08/22
Bedrooms 5
Year Built 1999
Lot Size 41.540 Acres
Property Description
Welcome to this gorgeous 41 acre foothill property with a beautiful 2 story custom built home, a sparkling pool and an excellent horse setup, just north of Millerton Lake! In addition to the gorgeous views, this property features a 5 bedroom home plus a spacious game room, a large pergola with an outdoor kitchen, a beautiful swimming pool, garden area, mature fruit trees, a large 110' x 220' sand riding arena, 3-stall barn, round pen, and horse paddock. Upon entering this well cared for home, you will be greeted by beautiful porcelain tile flooring that extends throughout the home. The living room features stunning wood plank 20 ft. ceilings and an attractive river rock fireplace. The gourmet kitchen features granite countertops, a 6 burner gas stove, two sinks, ample storage, a spacious walk-in pantry, fireplace, breakfast bar at the large island, formal and informal eating areas, and plenty of counter space for all your cooking prep!The Master Suite is secluded from the other bedrooms, is situated downstairs, has an extra large sitting area, two doors leading out to the front and back patios, a soaker tub, large shower, and a spacious master closet. There is also an isolated bedroom downstairs, as well as the laundry room and another bathroom. So many amenities this property has to offer and only a short distance to Millerton Lake (9.5 mi) and to some of Fresno's finest restaurants and shops (19 mi). Schedule a private showing to see this home today!
Location
State CA
County Madera
Area 636
Rooms
Primary Bedroom Level Lower
Kitchen F/S Range/Oven, Eating Area, Breakfast Bar, Pantry
Interior
Heating Central Heat & Cool
Cooling Central Heat & Cool
Flooring Tile
Fireplaces Number 2
Laundry Inside, Utility Room, On Lower Level
Exterior
Exterior Feature Wood
Garage Attached
Garage Spaces 3.0
Pool In Ground
Roof Type Tile
Private Pool Yes
Building
Story Two
Foundation Concrete
Sewer Septic Tank, Private Well
Water Septic Tank, Private Well
Schools
Elementary Schools Spring Valley
Middle Schools Spring Valley
High Schools Minarets
School District Chawanakee
Others
Acceptable Financing Government, Conventional, Cash
Listing Terms Government, Conventional, Cash
Read Less Info
Want to know what your home might be worth? Contact us for a FREE valuation!

Our team is ready to help you sell your home for the highest possible price ASAP


"My job is to find and attract mastery-based agents to the office, protect the culture, and make sure everyone is happy! "







