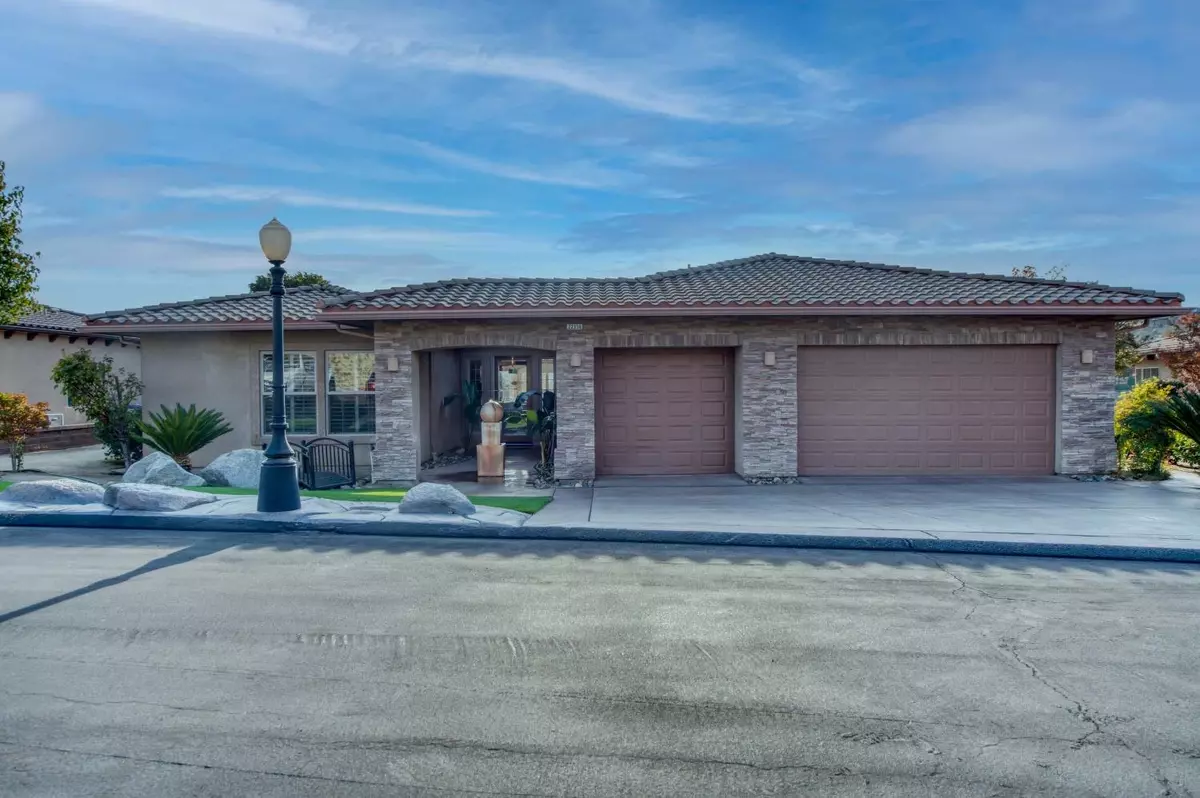$745,000
$765,000
2.6%For more information regarding the value of a property, please contact us for a free consultation.
3 Beds
3.5 Baths
2,803 SqFt
SOLD DATE : 06/26/2023
Key Details
Sold Price $745,000
Property Type Single Family Home
Sub Type Single Family Residence
Listing Status Sold
Purchase Type For Sale
Square Footage 2,803 sqft
Price per Sqft $265
MLS Listing ID 587122
Sold Date 06/26/23
Bedrooms 3
HOA Fees $93
Year Built 2005
Lot Size 0.256 Acres
Property Description
A HOLE-IN-ONE! Welcome to the exclusive and luxurious Fairways at Brighton Crest! This gorgeous, turn-key home offers privacy and a well established, gated neighborhood! Upon entry, you'll be impressed by the great room with large bay windows that let in tons of natural light! This home features 3 large bedrooms, 3.25 spacious baths, and a living space adjacent to the great room that can feature a home office. Upgrades include travertine tile, granite countertops, track mood lighting, duo prop animation fan, plantation shutters, extra large kitchen island, custom finishes, tile backsplash, walk-in pantry, indoor/outdoor surround sound speakers and more! Entertain guests with no issue as this home offers an isolated bedroom and bath for added privacy, while the master and third bedroom have access to their own private bathrooms. Retreat to a night of serenity and peace, with breathtaking views of million dollar homes from your back patio, over looking the golf course. Enjoy the endless amenities that this elite development has to offer including clubhouse, gym, tennis and basketball courts. Sharpen up your golf game at the Eagle Springs Golf & Country Club! You're minutes away from entertainment, boating, fishing, hiking, and more! Don't miss out on the opportunity to live in one of the most sought after developments Friant has to offer. Schedule your private tour today!
Location
State CA
County Fresno
Area 626
Zoning R1E
Rooms
Other Rooms Great Room, Office, Den/Study
Primary Bedroom Level Main
Dining Room Living Room/Area
Kitchen Built In Range/Oven, Electric Appliances, Disposal, Dishwasher, Microwave, Eating Area, Breakfast Bar, Pantry, Refrigerator
Interior
Heating Central Heat & Cool
Cooling Central Heat & Cool
Flooring Carpet, Tile
Fireplaces Number 1
Laundry Inside, Utility Room
Exterior
Exterior Feature Stucco, Stone
Garage Attached
Garage Spaces 2.0
Roof Type Tile
Private Pool No
Building
Story Single Story
Foundation Concrete
Sewer Public Sewer, Community Well
Water Public Sewer, Community Well
Schools
Elementary Schools Foothill
Middle Schools Sierra
High Schools Sierra
School District Sierra
Others
Energy Feature Dual Pane Windows, Tankless Water Heater
Read Less Info
Want to know what your home might be worth? Contact us for a FREE valuation!

Our team is ready to help you sell your home for the highest possible price ASAP


"My job is to find and attract mastery-based agents to the office, protect the culture, and make sure everyone is happy! "







