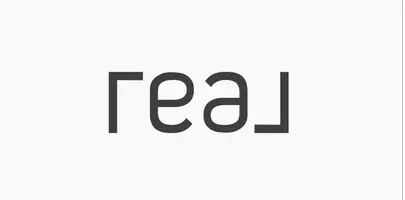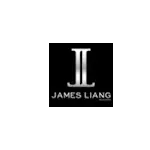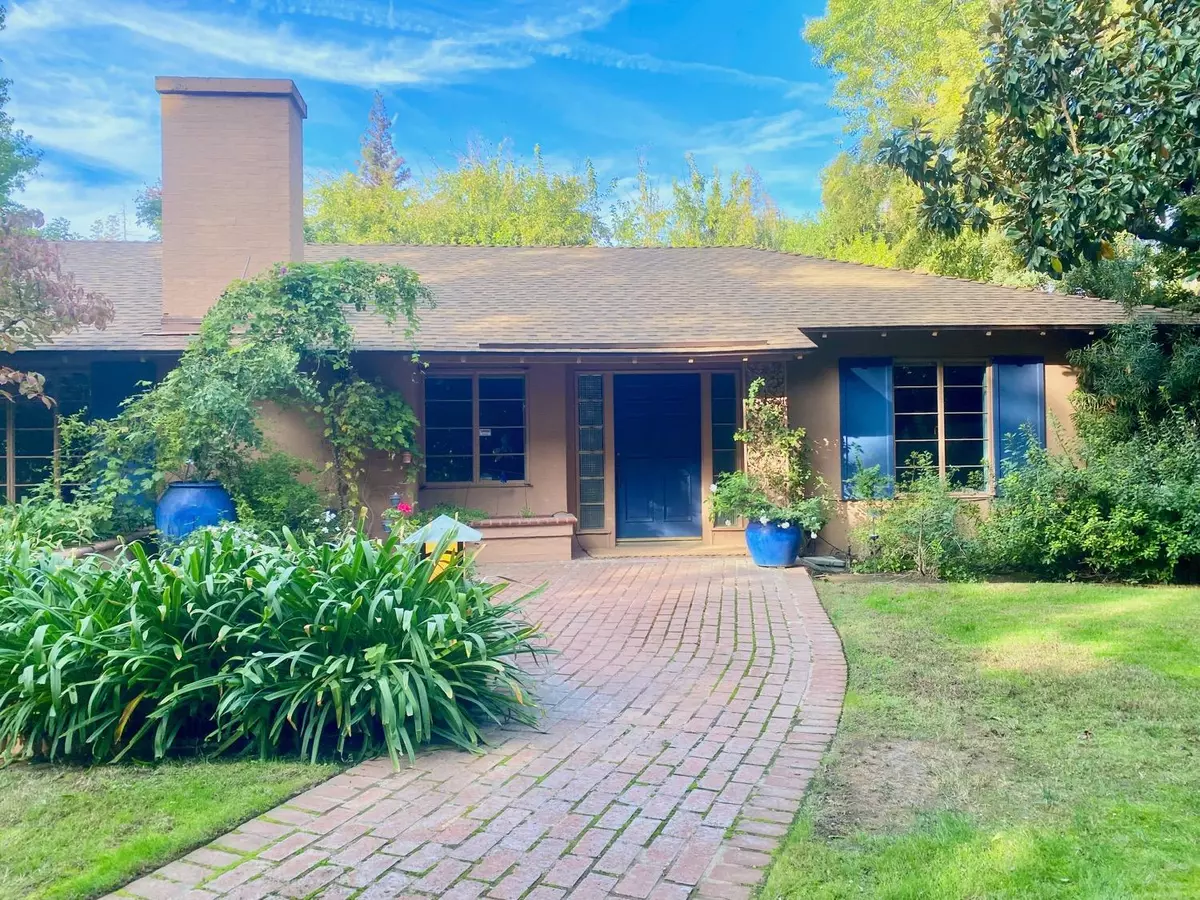$750,000
$824,900
9.1%For more information regarding the value of a property, please contact us for a free consultation.
4 Beds
3.75 Baths
3,237 SqFt
SOLD DATE : 11/17/2023
Key Details
Sold Price $750,000
Property Type Single Family Home
Sub Type Single Family Residence
Listing Status Sold
Purchase Type For Sale
Square Footage 3,237 sqft
Price per Sqft $231
MLS Listing ID 595696
Sold Date 11/17/23
Style Ranch
Bedrooms 4
Year Built 1947
Lot Size 0.956 Acres
Property Description
Looking for complete privacy & security in the heart of Old Fig? As you enter this gated, corner property you will be amazed with its beauty and lush landscaping. It is truly an Oasis. This home sits on a huge lot, just under an acre. As you enter the private gate, follow the beautiful walkway to the front door. As you step inside, the entryway greets you boasting beautiful hardwood flooring. Look out the french doors to the rear patio and the breathtaking views of the sparkling swimming pool. The formal living room leads to the master & another bedroom. The master features 2 bathrooms & 2 closets and beautiful french doors leading you out to the pool. The dining room to the right of the entry connects to the large kitchen, featuring a darling breakfast nook and plenty of space for entertaining. Through the kitchen you will find the laundry room with 2 entrances to both the front and the backyard with a little guest bathroom. Down the hallway you will find a pantry, wine room and two more bedrooms and another bathroom. Step out of the laundry room to the backyard and you will be amazed with the serenity of this backyard. Behind the pool is a gorgeous pergola featuring terracotta tile. This property features 2 electric gates with room for RV access & parking that leads you to a massive extension of extra space for the potential in creating whatever your heart desires. This property has everything you need to create your own private Oasis. Schedule your private showing today!
Location
State CA
County Fresno
Area 704
Zoning R1
Rooms
Other Rooms Den/Study, Wine Room
Basement None
Primary Bedroom Level Main
Dining Room Formal
Kitchen Built In Range/Oven, Electric Appliances, Dishwasher, Eating Area, Pantry, Refrigerator
Interior
Heating Central Heat & Cool
Cooling Central Heat & Cool
Flooring Carpet, Laminate, Tile, Hardwood
Fireplaces Number 3
Fireplaces Type Masonry
Laundry Inside
Exterior
Exterior Feature Stucco
Pool In Ground
Utilities Available Security System
Roof Type Composition
Private Pool Yes
Building
Story Single Story
Foundation Concrete
Sewer Public Water, Public Sewer
Water Public Water, Public Sewer
Schools
Elementary Schools Powers Ginsburg
Middle Schools Wawona
High Schools Bullard
School District Fresno Unified
Others
Acceptable Financing Government, Conventional, Cash
Disablility Features Limited Whl Chr Acc, One Level Floor
Disclosures Death On Property
Listing Terms Government, Conventional, Cash
Special Listing Condition Estate Sale
Read Less Info
Want to know what your home might be worth? Contact us for a FREE valuation!

Our team is ready to help you sell your home for the highest possible price ASAP


"My job is to find and attract mastery-based agents to the office, protect the culture, and make sure everyone is happy! "







