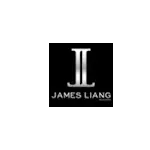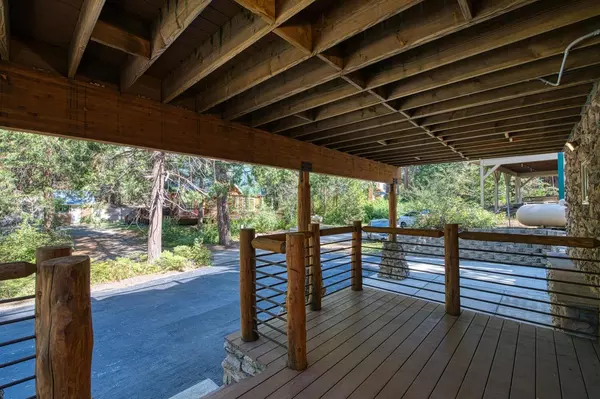$660,000
$660,000
For more information regarding the value of a property, please contact us for a free consultation.
4 Beds
3 Baths
1,988 SqFt
SOLD DATE : 12/15/2023
Key Details
Sold Price $660,000
Property Type Single Family Home
Sub Type Single Family Residence
Listing Status Sold
Purchase Type For Sale
Square Footage 1,988 sqft
Price per Sqft $331
MLS Listing ID 602996
Sold Date 12/15/23
Style Cabin
Bedrooms 4
HOA Fees $670
Year Built 1976
Lot Size 4,800 Sqft
Property Description
Welcome to West Village in Shaver Lake! This beautiful 4 bedroom, 3 bathroom, 2-story cabin has been lovingly maintained by one family for the past 20 years. Many improvements and updates have been made in recent years to this very comfortable & charming home. There are two Owner's suites, one on each level. Enjoy entertaining guests in the open concept floor-plan with spacious great room, dining area & kitchen. The kitchen has granite counters, farm sink, dishwasher, gas range, microwave & refrigerator. The great room is equipped with a beautiful staircase, solid oak wood flooring and cozy freestanding fireplace. All bathrooms have been updated and have granite counters, slate flooring and lovely finishes. This home has Milgard windows & Anderson doors. The massive outdoor deck is off of the main living area with beautiful views of the great outdoors. The front deck is made with Trex Composite Decking and has iron and redwood railings. The rear deck is made of TimberTech Composite Decking. There is plenty of parking with covered carport, paved driveway and parking area. Professionally engineered retaining walls. This is the home you will want to make memories in that will last a lifetime!! 1st floor bedroom and bathroom are not permitted, Buyer to verify. Bed and bath count are different than tax records, buyer to verify if important. Sale includes all furnishing.
Location
State CA
County Fresno
Area 664
Zoning A1
Rooms
Other Rooms Great Room, Family Room
Basement Unfinished
Primary Bedroom Level Main
Kitchen F/S Range/Oven, Gas Appliances, Disposal, Dishwasher, Microwave, Eating Area, Breakfast Bar, Pantry, Refrigerator
Interior
Heating Floor or Wall Unit
Cooling Floor or Wall Unit
Flooring Carpet, Tile, Hardwood
Fireplaces Number 1
Fireplaces Type Free Standing
Laundry Inside, On Lower Level
Exterior
Exterior Feature Wood, Stone
Roof Type Composition
Private Pool No
Building
Story Two
Foundation Both
Sewer Public Water, Public Sewer
Water Public Water, Public Sewer
Schools
Elementary Schools Pine Ridge
Middle Schools Sierra
High Schools Sierra
School District Sierra
Others
Energy Feature Dual Pane Windows
Read Less Info
Want to know what your home might be worth? Contact us for a FREE valuation!

Our team is ready to help you sell your home for the highest possible price ASAP


"My job is to find and attract mastery-based agents to the office, protect the culture, and make sure everyone is happy! "







