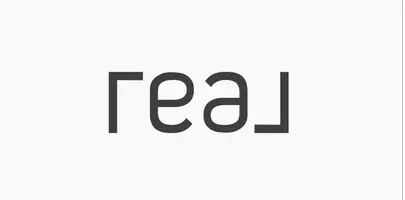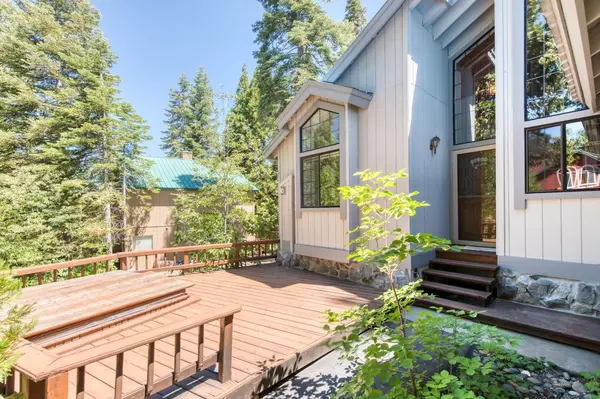$650,000
$669,000
2.8%For more information regarding the value of a property, please contact us for a free consultation.
3 Beds
2 Baths
1,838 SqFt
SOLD DATE : 12/22/2023
Key Details
Sold Price $650,000
Property Type Single Family Home
Sub Type Single Family Residence
Listing Status Sold
Purchase Type For Sale
Square Footage 1,838 sqft
Price per Sqft $353
MLS Listing ID 601070
Sold Date 12/22/23
Style Cabin
Bedrooms 3
HOA Fees $485
Year Built 1992
Lot Size 10,497 Sqft
Property Description
Welcome to this adorable Shaver Lake cabin located in Ockenden Ranch. Upon entering and stepping on to the stone entryway, you are greeted by soaring tongue and groove wood ceilings, large windows, wood burning stove on a rock and stone hearth, rock columns and a beautiful bar area. No need to go out in the cold and bring in your firewood, just open the well-crafted wood door next to the wood stove and bring in a few pieces. This 3 bedroom, 2 bath property features an open kitchen with stainless appliances, a separate bar/coffee area with an additional sink and plenty of counter and cabinet space. The master suite is conveniently located on the main level, as well as the second bedroom and second full bath. You will enjoy fun times when you step up to the beautiful bar area, which includes a sink and fridge, built in shelves, beautiful wood and stonework and a gorgeous wood tabletop. There is a sleeping area next to the bar, with a queen size futon, window and TV. Upstairs you will find the third loft bedroom with a large closet and great views. The large back deck is perfect for entertaining and enjoying all that Shaver Lake has to offer. Ockenden Ranch is a very desirable area, with year-round access, wide roads, underground utilities and tennis court. Come by and take a look.
Location
State CA
County Fresno
Area 664
Zoning R1
Rooms
Primary Bedroom Level Lower
Dining Room Living Room/Area
Kitchen F/S Range/Oven, Disposal, Dishwasher, Microwave, Breakfast Bar, Refrigerator
Interior
Heating Central Heating
Cooling Central Heating
Flooring Carpet, Tile, Other
Fireplaces Number 1
Fireplaces Type Free Standing
Laundry Inside
Exterior
Exterior Feature Wood, Stone
Garage Attached
Garage Spaces 2.0
Roof Type Metal
Private Pool No
Building
Story Two
Foundation Wood Subfloor
Sewer Public Water, Public Sewer
Water Public Water, Public Sewer
Schools
Elementary Schools Pine Ridge
Middle Schools Sierra
High Schools Sierra
School District Sierra
Others
Energy Feature Dual Pane Windows
Read Less Info
Want to know what your home might be worth? Contact us for a FREE valuation!

Our team is ready to help you sell your home for the highest possible price ASAP


"My job is to find and attract mastery-based agents to the office, protect the culture, and make sure everyone is happy! "







