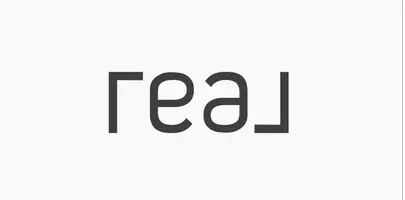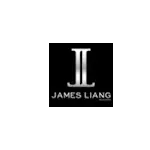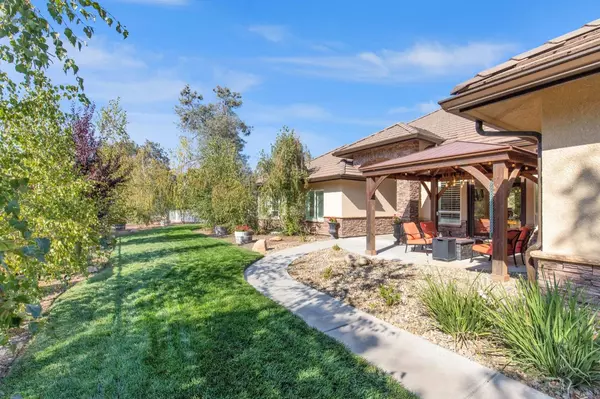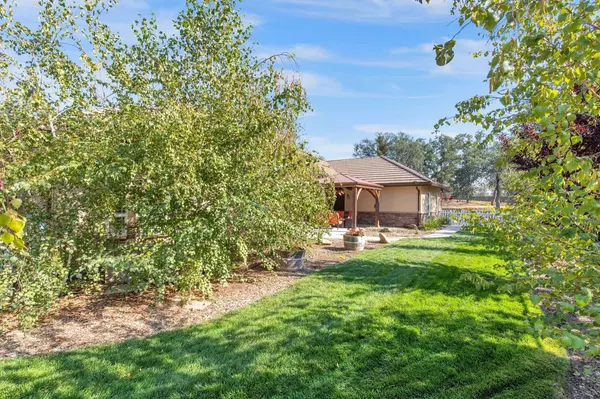$860,000
$875,000
1.7%For more information regarding the value of a property, please contact us for a free consultation.
4 Beds
2.75 Baths
3,337 SqFt
SOLD DATE : 02/15/2024
Key Details
Sold Price $860,000
Property Type Single Family Home
Sub Type Single Family Residence
Listing Status Sold
Purchase Type For Sale
Square Footage 3,337 sqft
Price per Sqft $257
MLS Listing ID 602593
Sold Date 02/15/24
Style Contemporary
Bedrooms 4
Year Built 2007
Lot Size 2.100 Acres
Property Description
EXQUISITE! PRISTINE! it's hard to use only one word to accurately describe the elegance of this home. Double front doors, open-concept living room with high ceilings, custom crown mouldings, gas fireplace. Large formal dining area, spacious kitchen with plenty of counter space, wall to wall cupboards, a walk-in pantry and kitchen island with double-sided cupboards and bar stool counter seating area. Indoor laundry room. The 4th bedroom is on the opposite wing of the home with vinyl plank flooring and separate exterior door, currently utilized as a home gym. The Primary Suite offers built-in cabinetry and huge walk-in closet. The primary bathroom boasts separate dual vanity sinks, an oversized oval bathtub as a center feature and large separate stand up shower with a private commode. The 3rd car attached garage space has been converted into a home business with plenty of room to park two vehicles. This home also features a separately constructed and permitted 3 car garage.The backyard is an entertaining paradise with two gazebos, an oversized above-ground spa, a designated BBQ area, outdoor and covered fire pit options with extensive mood lighting, lush and velvety grass, manicured gardens, and two separate hilltop seating areas to capture the sunset to end the perfect day. Private fencing with electric gate. RV parking and hookups. Schedule a showing today!
Location
State CA
County Fresno
Area 602
Zoning RR
Rooms
Other Rooms Converted Garage
Basement None
Primary Bedroom Level Main
Dining Room Formal, Living Room/Area, Family Room/Area
Kitchen Built In Range/Oven, Dishwasher, Microwave, Eating Area, Breakfast Bar, Pantry, Refrigerator
Interior
Heating Central Heat & Cool
Cooling Central Heat & Cool
Flooring Carpet, Tile, Vinyl
Fireplaces Number 1
Fireplaces Type Gas Insert
Laundry Inside
Exterior
Exterior Feature Stucco, Stone
Garage Attached
Garage Spaces 5.0
Utilities Available Propane, Solar Panels
Roof Type Other
Private Pool No
Building
Story Single Story
Foundation Concrete
Sewer Septic Tank
Water Septic Tank
Schools
Elementary Schools Sierra
Middle Schools Sierra
High Schools Sierra
School District Sierra
Others
Acceptable Financing Government, Conventional, Cash
Energy Feature Dual Pane Windows
Disablility Features Wide Doors, One Level Floor
Listing Terms Government, Conventional, Cash
Read Less Info
Want to know what your home might be worth? Contact us for a FREE valuation!

Our team is ready to help you sell your home for the highest possible price ASAP


"My job is to find and attract mastery-based agents to the office, protect the culture, and make sure everyone is happy! "







