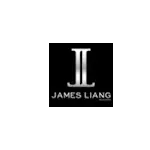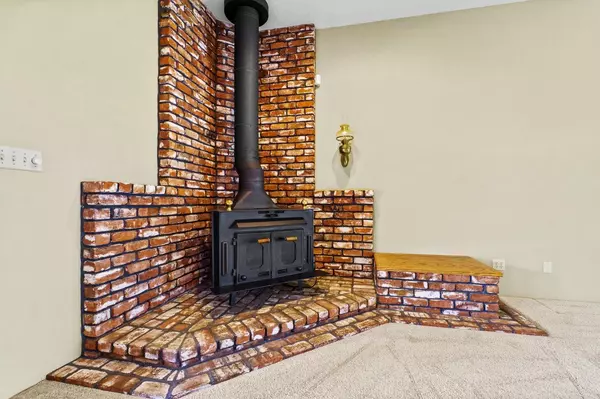$515,000
$529,900
2.8%For more information regarding the value of a property, please contact us for a free consultation.
4 Beds
3.75 Baths
3,221 SqFt
SOLD DATE : 06/17/2024
Key Details
Sold Price $515,000
Property Type Single Family Home
Sub Type Single Family Residence
Listing Status Sold
Purchase Type For Sale
Square Footage 3,221 sqft
Price per Sqft $159
MLS Listing ID 611929
Sold Date 06/17/24
Bedrooms 4
Year Built 1984
Lot Size 10,890 Sqft
Property Description
Welcome to your dream home nestled in a tranquil cul-de-sac, offering the perfect blend of comfort, convenience, and elegance. This charming 4-bedroom, 4-bathroom residence boasts a split-wing floor plan designed to maximize space and privacy. This home also features paid solar, a water softener system, plantain shutters throughout majority of the home, and mature landscaping creating a picturesque setting; with Nebraska Park just a half-mile away. As you step inside, you'll be greeted by a spacious living room adorned with exposed beams and flooded with natural light pouring in through large windows. The heart of the home, the kitchen, features an island, Sub Zero fridge, with some cabinets conveniently boasting pull-out shelves. Enjoy casual dining in the breakfast nook, highlighted by a charming bay window. The master bedroom retreat offers ultimate relaxation with its generous size, walk-in closet complete with built-ins, and a luxurious en-suite bathroom. On the opposite end of the home, bedrooms 2-4 provide cozy sanctuaries, each appointed with plush carpeting. Unwind in your Zen-inducing backyard, complete with a covered patio. The gated area offers versatility for a dog run, gardening space, or simply a private retreat. Need extra storage or a workshop? Look no further than the 3rd car garage, equipped with a handy sink and alley access. This exceptional property is awaiting your personal touch! Don't miss the chance to make it your own!
Location
State CA
County Tulare
Area 618
Rooms
Primary Bedroom Level Main
Dining Room Formal
Kitchen Built In Range/Oven, Disposal, Dishwasher, Microwave, Eating Area, Refrigerator
Interior
Heating Central Heat & Cool, Evaporative Cool
Cooling Central Heat & Cool, Evaporative Cool
Flooring Carpet
Fireplaces Number 1
Laundry Inside, Electric Hook Up
Exterior
Exterior Feature Stucco
Garage Attached
Garage Spaces 3.0
Roof Type Wood
Private Pool No
Building
Story Single Story
Foundation Concrete
Sewer Public Water, Public Sewer
Water Public Water, Public Sewer
Schools
Elementary Schools Lincoln - Dinuba
Middle Schools Washington
High Schools Dinuba
School District Dinuba
Read Less Info
Want to know what your home might be worth? Contact us for a FREE valuation!

Our team is ready to help you sell your home for the highest possible price ASAP


"My job is to find and attract mastery-based agents to the office, protect the culture, and make sure everyone is happy! "







