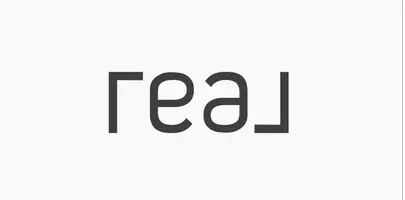$422,000
$427,000
1.2%For more information regarding the value of a property, please contact us for a free consultation.
3 Beds
2 Baths
1,697 SqFt
SOLD DATE : 08/26/2024
Key Details
Sold Price $422,000
Property Type Single Family Home
Sub Type Single Family Residence
Listing Status Sold
Purchase Type For Sale
Square Footage 1,697 sqft
Price per Sqft $248
MLS Listing ID 612935
Sold Date 08/26/24
Style Spanish
Bedrooms 3
Year Built 2023
Lot Size 5,549 Sqft
Property Description
Enjoy this Nearly New! single-story home offering 3 bedrooms and 2 bathrooms. The open concept floor plan maximizes furnishing options for the great room, kitchen, and nook area, making it perfect for entertaining and everyday life. Near the entry, a hallway offers a conveniently placed linen closet for additional storage and provides access to the laundry room and the Primary Suite, which is located at the back of the house. The Primary Suite bath features an oversized vanity and a private W/C for additional privacy, while the suite itself boasts a spacious walk-in wardrobe plus a separate linen closet. Towards the front of the home, two secondary bedrooms share a hall bath.The home is equipped with a tankless water heater and has a solar lease for only $140/month with a backup battery in the garage.This home features several upgrades, including white cabinetry, double pull-out drawers and a trash pull-out in the kitchen, white quartz counters, and LVP flooring in the main living areas. Additional upgrades include a block fence in the back, plantation shutters, ceiling fans, a Google smart home system, new paint, wiring for an EV charger and VFER, epoxy flooring in the garage, and planter boxes in the backyard. This barely lived in home combines functional design with modern upgrades, making it a comfortable and stylish place to live.
Location
State CA
County Fresno
Area 630
Zoning SDR5
Rooms
Other Rooms Great Room, Family Room
Primary Bedroom Level Main
Kitchen F/S Range/Oven, Gas Appliances, Disposal, Dishwasher, Pantry
Interior
Heating Central Heat & Cool
Cooling Central Heat & Cool
Flooring Carpet, Other
Laundry Inside, Utility Room, Electric Hook Up
Exterior
Exterior Feature Stucco
Garage Attached
Garage Spaces 2.0
Utilities Available Solar Panels
Roof Type Composition
Private Pool No
Building
Story Single Story
Foundation Concrete
Sewer Public Water, Public Sewer
Water Public Water, Public Sewer
Schools
Elementary Schools Goldenrod
Middle Schools Kerman
High Schools Kerman
School District Kerman
Others
Energy Feature Dual Pane Windows, 13+ SEER A/C, Tankless Water Heater
Read Less Info
Want to know what your home might be worth? Contact us for a FREE valuation!

Our team is ready to help you sell your home for the highest possible price ASAP


"My job is to find and attract mastery-based agents to the office, protect the culture, and make sure everyone is happy! "







